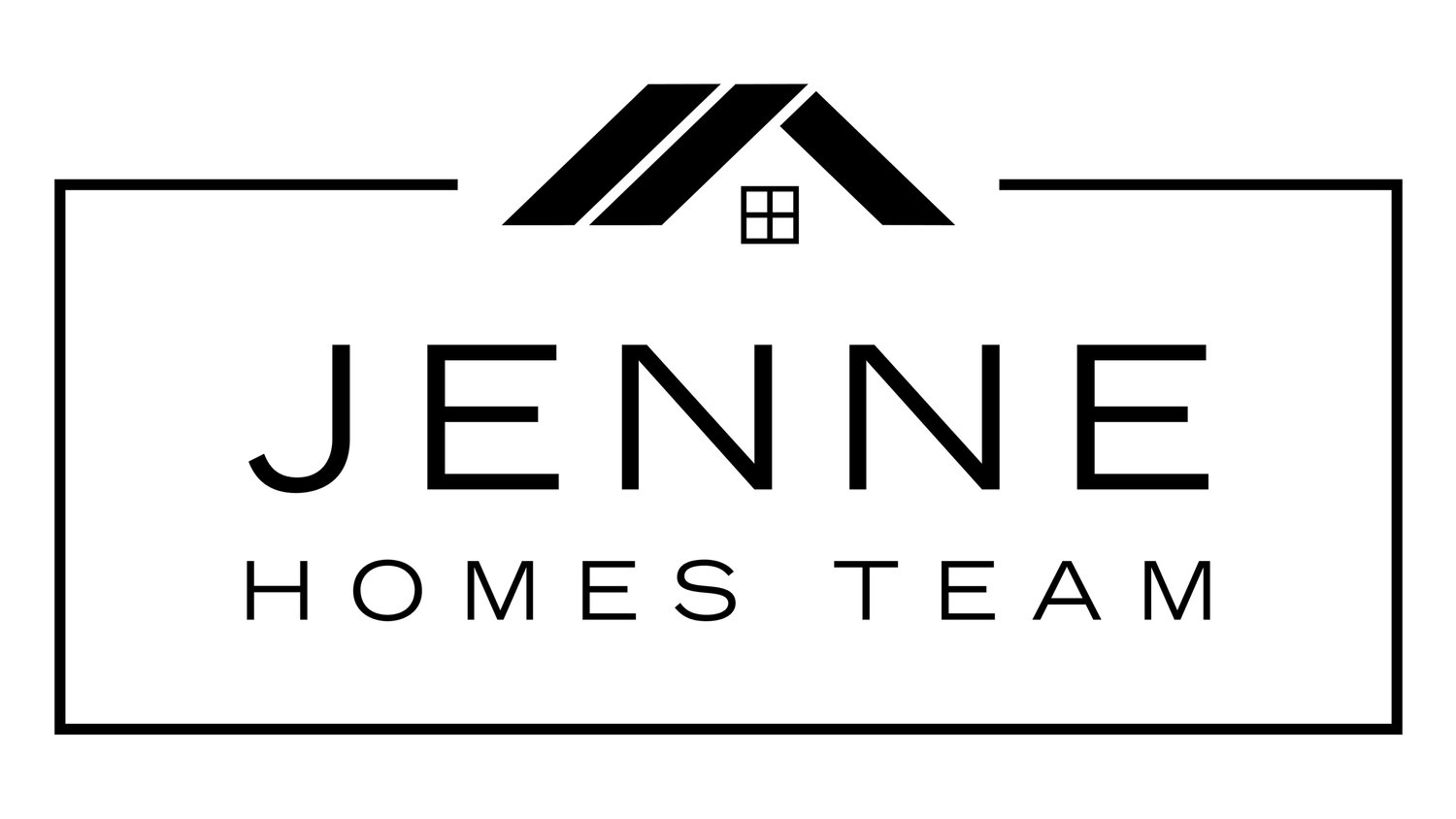5705 FLOWERY MEADOW COURT WAKE FOREST, NC 27587
4 BEDROOMS // 3.5 BATHROOMS // 3329 SQUARE FEET
$950,000
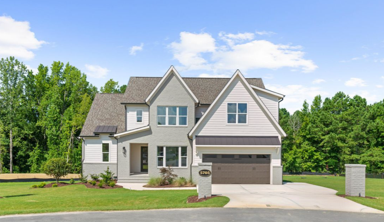
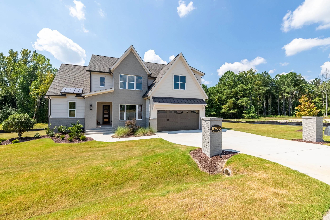
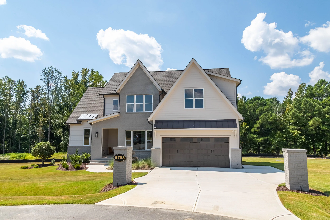
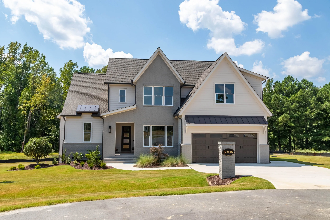
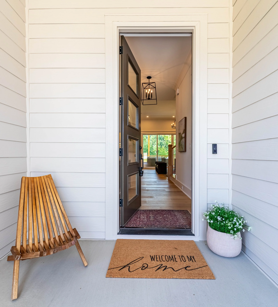
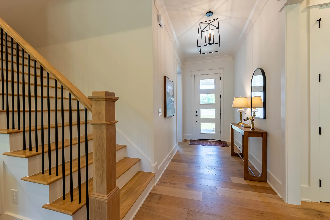
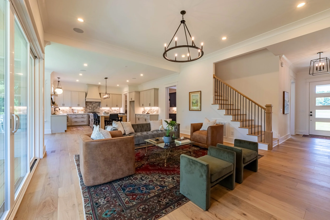
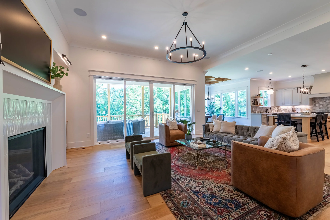
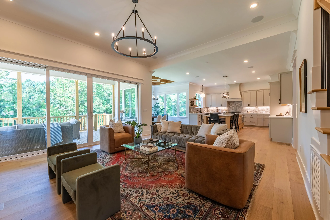
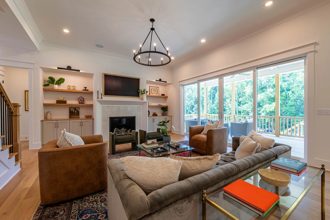
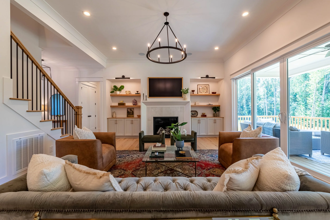
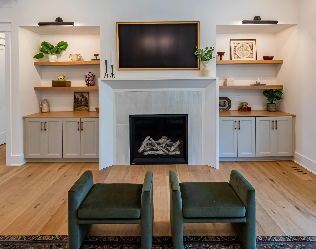
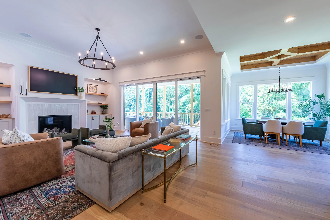
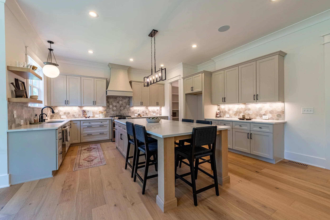
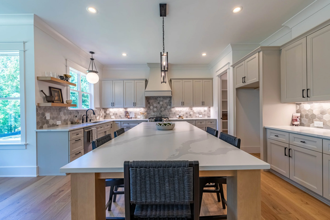
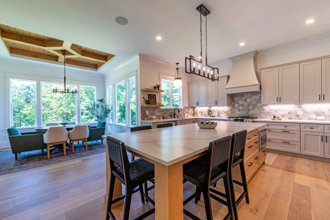
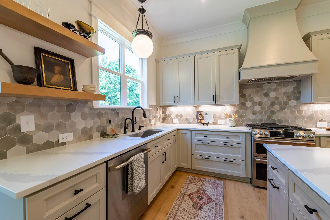
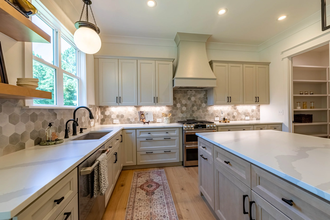
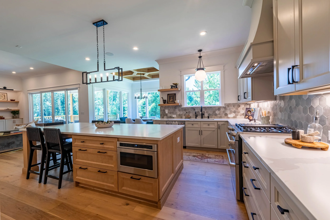
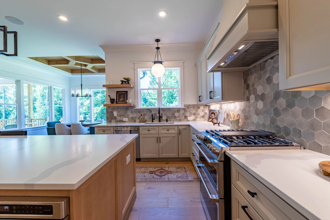
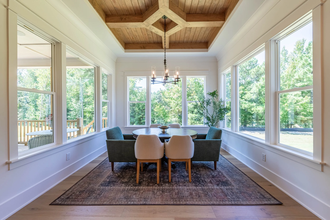
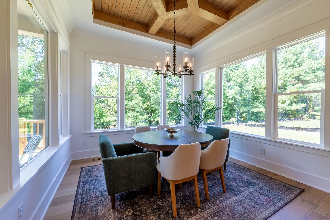
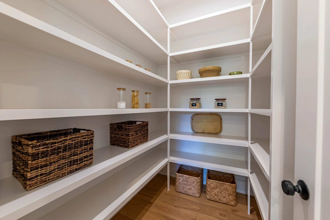
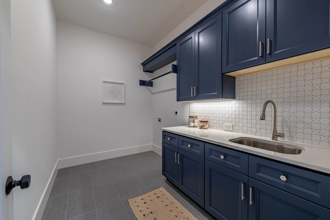
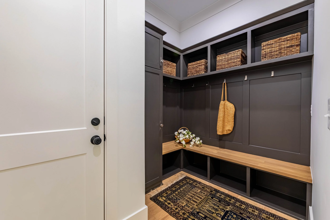
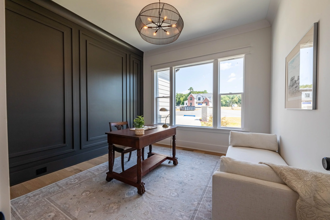
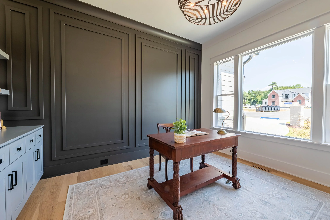
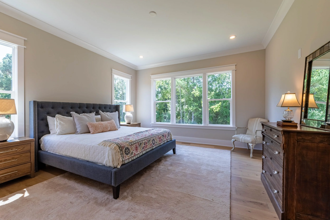
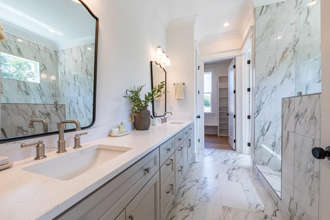
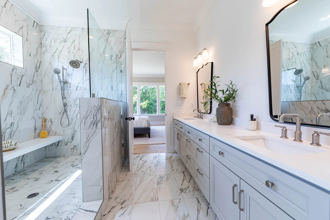
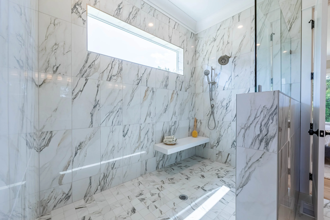
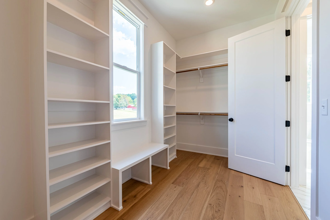
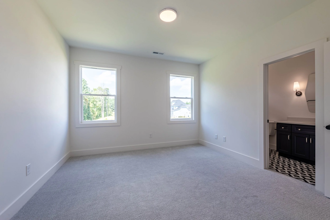
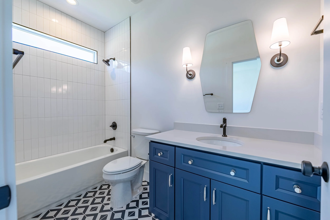
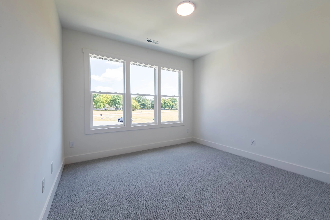
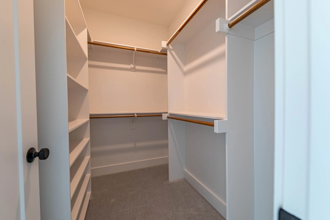
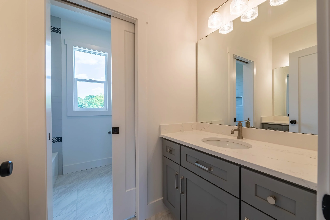
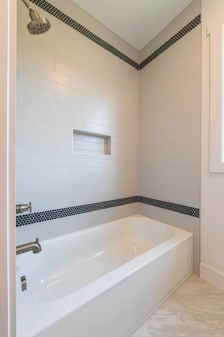
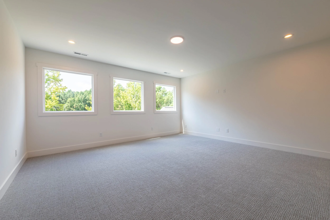
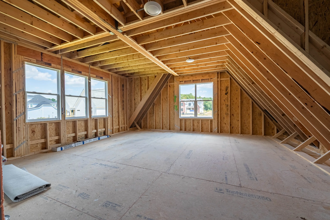
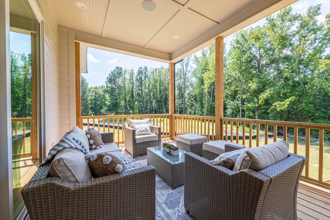
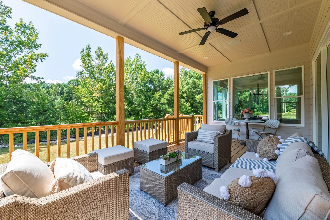
DESCRIPTION
This custom-built masterpiece combines refined design with thoughtful craftsmanship, offering the kind of elegance that feels straight from a Restoration Hardware showcase. Walk into a sprawling, open floor plan on the main floor with beautiful 7.5'' engineered wire-brushed white oak floors, soaring 10' and 11' ceilings and custom wood work throughout. The gourmet chef's kitchen has the stainless steel Café appliance package, highlighted by a 30'' dual fuel double oven range, quartz countertops, custom soft-close cabinetry with dovetail drawers, and reverse osmosis filtration drinking water. A stunning dining room features a unique wood coffered tray ceiling, while the family room centers around a gorgeous 42'' LP gas fireplace. The first-floor owner's suite is a spa-like retreat with a super shower, tray ceiling, and luxurious finishes. Additional highlights include a first-floor office with custom cabinetry, a mudroom, bonus room, and expansive attic storage.
This home is built with quality at every turn: 30-year architectural shingles, 6'' gutters with oversized downspouts, upgraded CPVC plumbing supply lines, a panel block septic system, a private well (approx. 20 gpm) and a homeowner owned propane tank.
Other smart features include a custom low-voltage kiosk for tech integration with pre-wiring throughout the home including surround sound speakers in kitchen and covered porch, smart thermostats and smart appliances and smart fireplace.
The .69 acre lot has been professionally landscaped with Bermuda sod and dramatic landscape lighting. No city taxes and no HOA. Bailey Meadows is just minutes from Wake Forest, Rolesville and Raleigh.
SPECIAL FEATURES
30 year architectural shingles
Huge yard with Bermuda sod
Propane Tank owned, not leased
Panel Block Septic System
Plywood constructed cabinets
Soft close and dovetail drawers
Upgraded CPVC Plumbing supply lines
6” gutters with 3x4 downspouts
7.5” Engineered wirebrushed white oak floors
30” GE Café Dual Fuel Double Oven Range
Napolean 42” gas fireplace
Dual Slider doors that open to covered porch
2 car garage with high ceilings for possible storage space
Smart Thermostats
All walk in closets have built in wood shelving
Quartz countertops throughout
Trey ceilings
10’ ceiling downstairs, with 11’ ceiling in family room and 9’ upstairs
8’ doors throughout downstairs
Unique wood coffered ceiling at trey in dining room
Spa inspired primary bathroom w/ super shower
Kinetico Reverse Osmosis at kitchen
Custom low voltage kiosk for seamless tech integration
Surround Sound Speakers in family room, covered porch and kitchen w/ prewiring throughout rest of home
Huge attic storage space
First floor office with custom cabinetry
Professional landscape lighting
JELD-WEN double pane windows
LOT SPECS
ACRES: 0.69 Acres
LOT SIZE SQUARE FOOTAGE: 30,056 Sq.Ft.
PRIVATE WELL- ~20 gpm
SEPTIC- Panel Block Septic System
